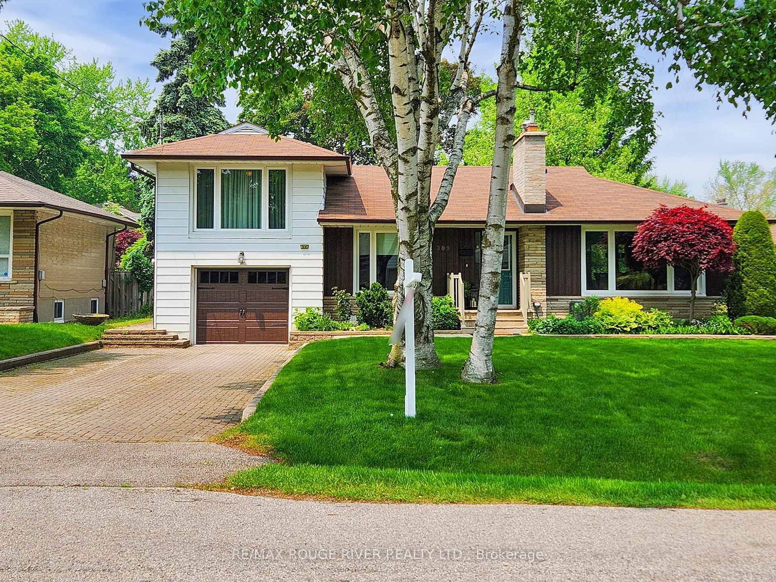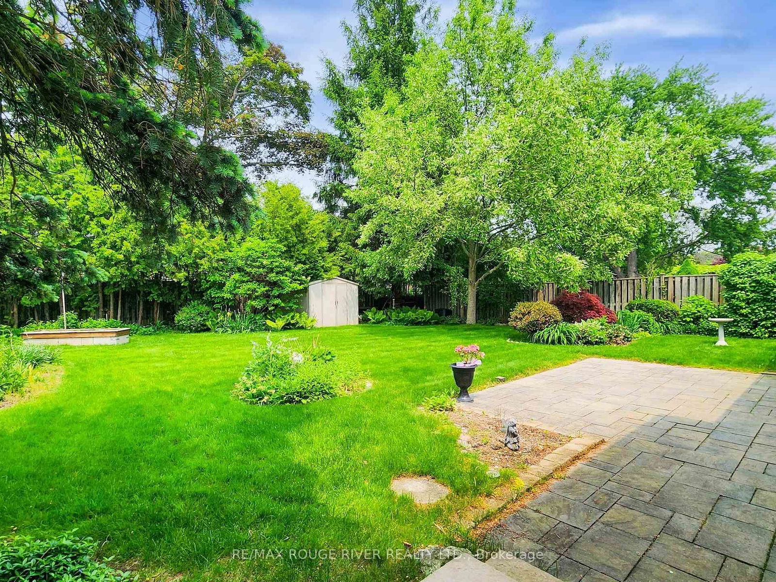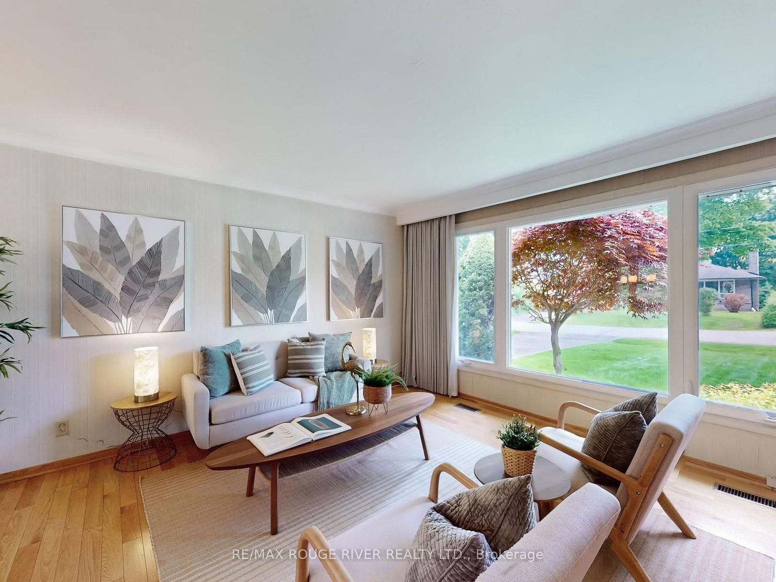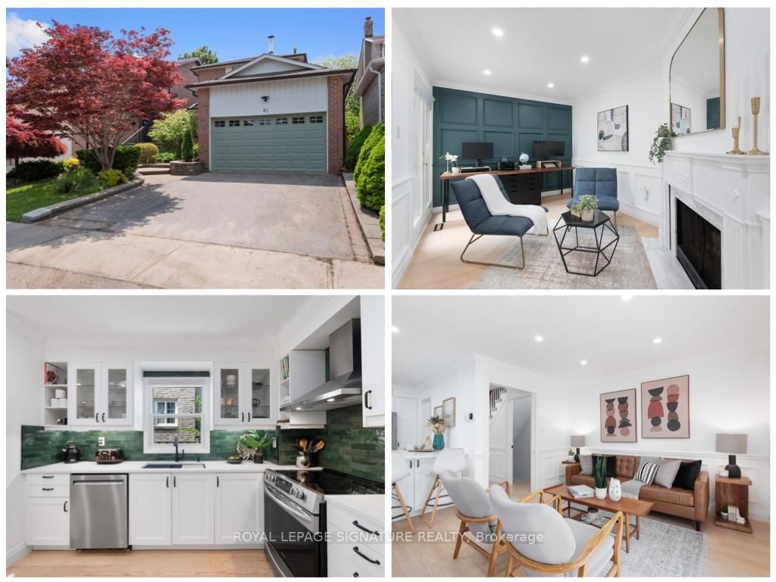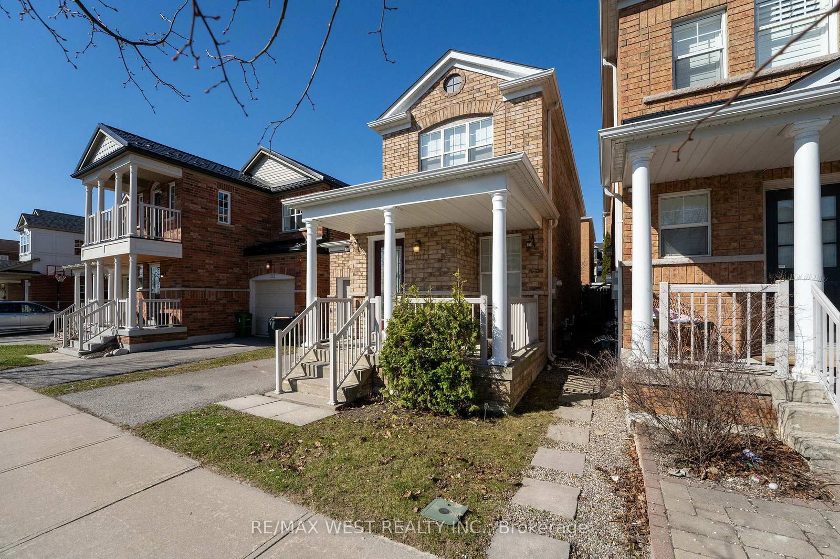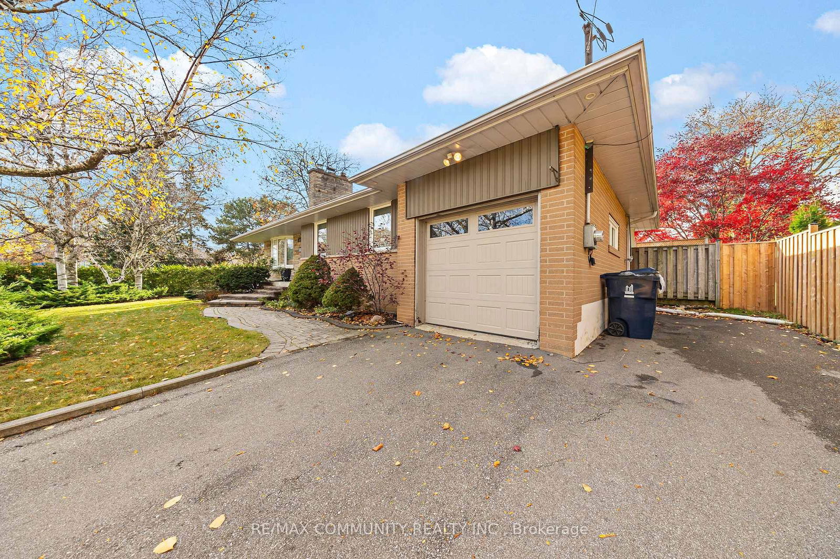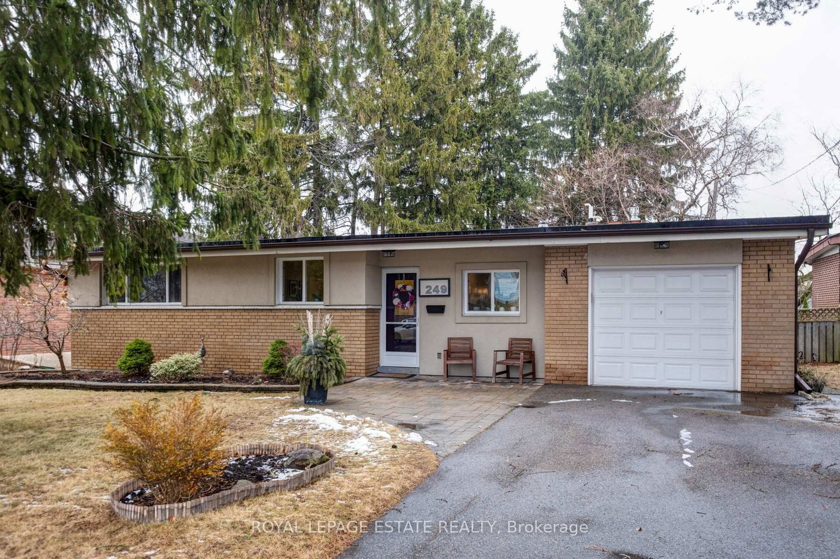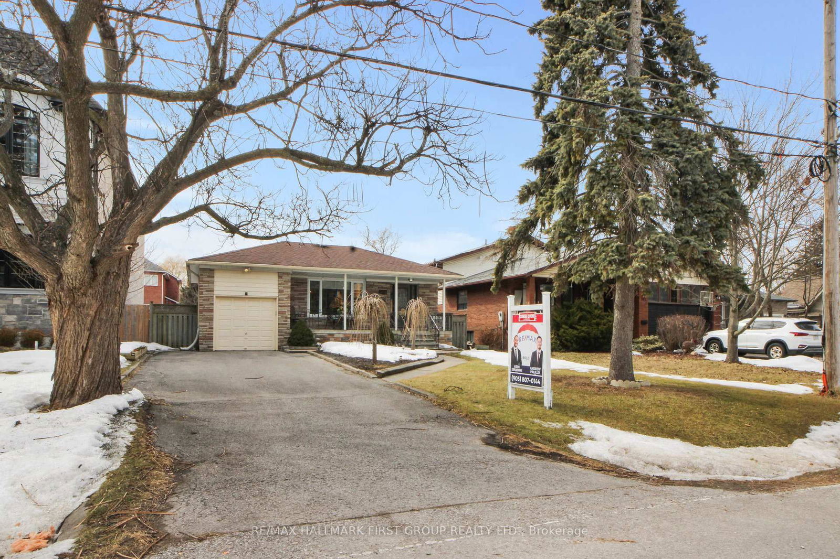Overview
-
Property Type
Detached, Bungalow
-
Bedrooms
3
-
Bathrooms
2
-
Basement
Finished + Sep Entrance
-
Kitchen
1
-
Total Parking
7 (1 Attached Garage)
-
Lot Size
125x60 (Feet)
-
Taxes
$4,328.00 (2025)
-
Type
Freehold
Property description for 309 Jaybell Grve, Toronto, Rouge E10, M1C 2X4
Open house for 309 Jaybell Grve, Toronto, Rouge E10, M1C 2X4

Local Real Estate Price Trends
Active listings
Average Selling Price of a Detached
May 2025
$1,366,406
Last 3 Months
$1,237,322
Last 12 Months
$1,231,564
May 2024
$1,586,333
Last 3 Months LY
$1,398,954
Last 12 Months LY
$1,253,257
Change
Change
Change
Historical Average Selling Price of a Detached in Rouge E10
Average Selling Price
3 years ago
$1,834,175
Average Selling Price
5 years ago
$1,136,750
Average Selling Price
10 years ago
$695,320
Change
Change
Change
How many days Detached takes to sell (DOM)
May 2025
14
Last 3 Months
18
Last 12 Months
19
May 2024
18
Last 3 Months LY
15
Last 12 Months LY
13
Change
Change
Change
Average Selling price
Mortgage Calculator
This data is for informational purposes only.
|
Mortgage Payment per month |
|
|
Principal Amount |
Interest |
|
Total Payable |
Amortization |
Closing Cost Calculator
This data is for informational purposes only.
* A down payment of less than 20% is permitted only for first-time home buyers purchasing their principal residence. The minimum down payment required is 5% for the portion of the purchase price up to $500,000, and 10% for the portion between $500,000 and $1,500,000. For properties priced over $1,500,000, a minimum down payment of 20% is required.

